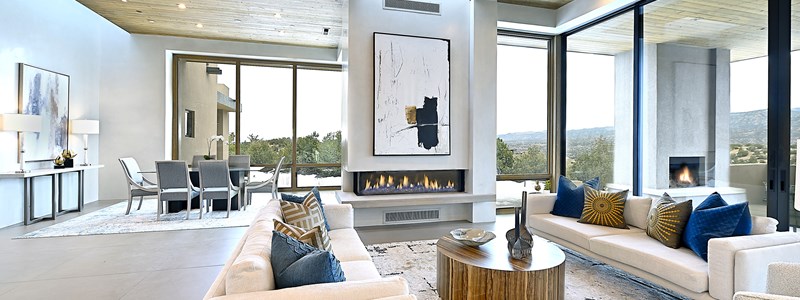
3295 Monte Sereno Drive - Lot 52
Property Summary
| Bedrooms | 3 |
| Bathrooms | 3½ |
| Square Footage | 4,518 ft² |
| Lot Size | 1.34 acres |
| Year Built | 2023 |
| Listing Number | 202404214 |
| Cooling | Refrigerative |
| Electric | Public |
| Gas | Natural |
| Heating | Natural Gas |
| Subdivision | Monte Sereno |
| Waste Water | City |
| Water Source | City |
Dramatic Contemporary Home in Monte Sereno
$4,495,000
Perched on one of Monte Sereno’s most desirable lots, this new contemporary home by Dressel Construction offers breathtaking Sangre de Cristo views from nearly every room. Walls of glass fill the stylish spaces with natural light and blur the line between indoors and out. The open floor plan provides an effortless flow for daily living and entertaining. At the heart of the home is a great room with a grand living area, dining room, contemporary gas fireplace, well-equipped wet bar, and a kitchen with superior appliances, counter seating, a breakfast nook, a scullery with a walk-in pantry, and ample storage. An office or library and a chic media room share a quiet wing with a powder room and a peaceful, private guest suite with a walk-in closet, luxurious bath, and mountain-view portal. The owner’s suite is a secluded oasis with a lavish bath, two walk-in closets, and dedicated outdoor spaces. An additional room and bath adjoin the owner’s suite and could serve as an office or additional guest suite. A mudroom with sliding glass doors leads to the spacious three-car garage. A photovoltaic solar system featuring sixteen 400W PV panels promotes a more sustainable lifestyle and minimal electric bills.
Use the explorer below to get detailed information about every part of the property. Select an area from the list on the
left to see a description, pictures, tours, diagrams, and features. If you have any questions, please don't hesitate to
contact us.
|
|
Kitchen
| Additional Appliances | Dishwasher, Disposal, Microwave, Refrigerator |
| Ceiling Material | Plaster |
| Ceiling Style | Flat |
| Cooktop Type | Gas |
| Floor Style | Tile |
| Has Seating Area | Yes |
| Has Skylights | Yes |
| Light Fixtures | Recessed, Pendant |
| Wall Material | Plaster, Stone |
Just off the living area, the skylit cook’s kitchen catches the eye with its contrasting stone and wood surfaces and dramatic stone wall. Highlights include superior appliances from Wolf and Sub-Zero, counter seating with pendant lights, a breakfast nook with built-in seating and a buffet, and remarkably plentiful storage. A door offers quick and easy access to an alfresco grilling area and kitchen.
Scullery/Butler’s Pantry
Behind the main kitchen is a scullery area that allows for discreet plating and prepping. It includes its own sink, additional storage, and a walk-in pantry with built-ins.
|